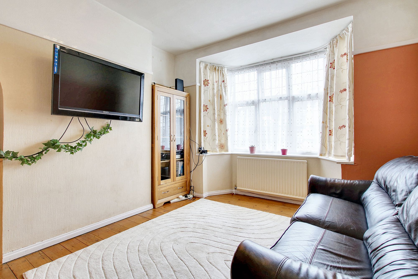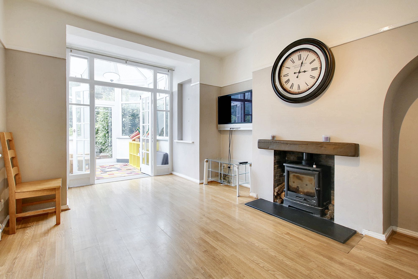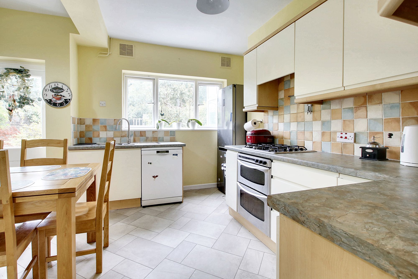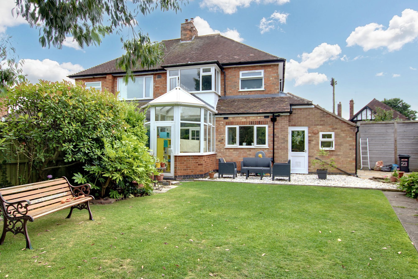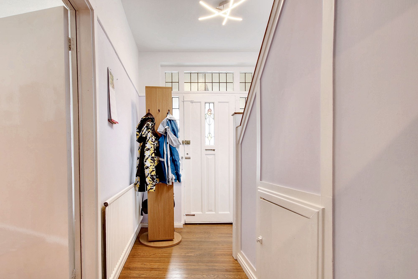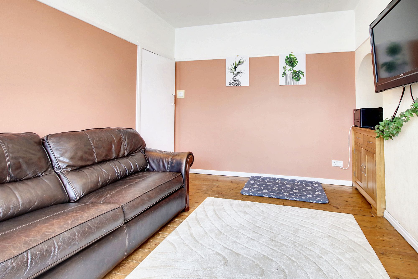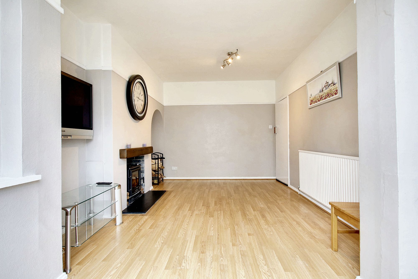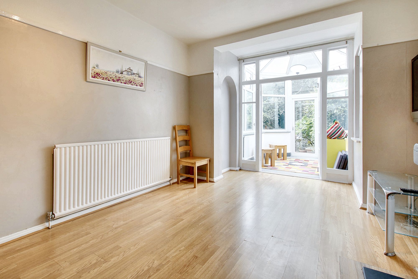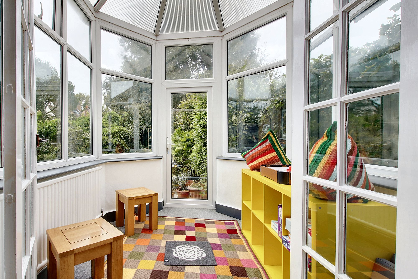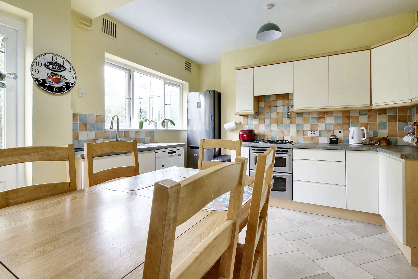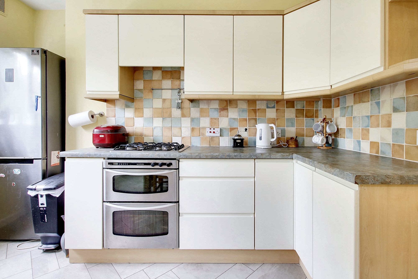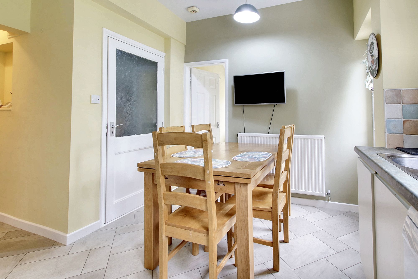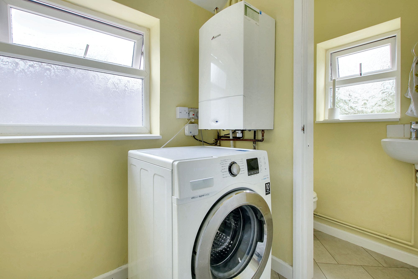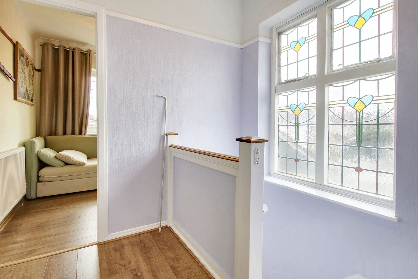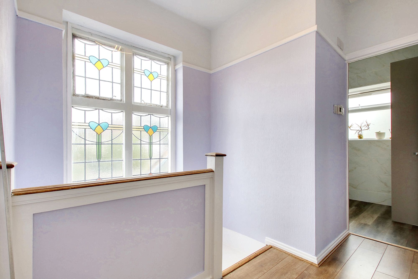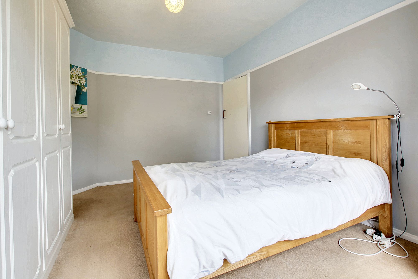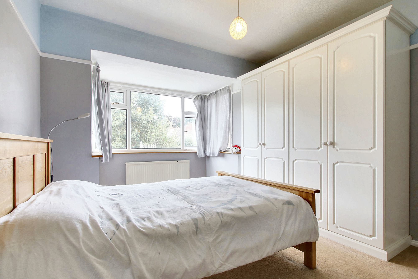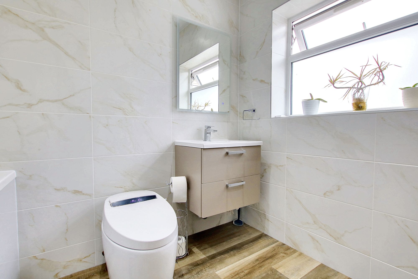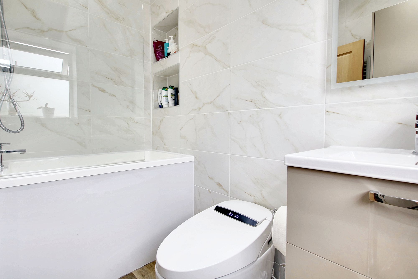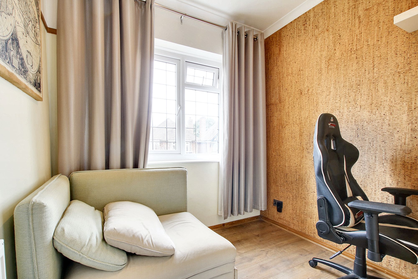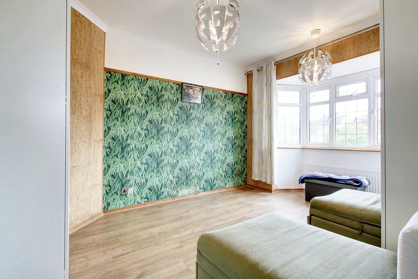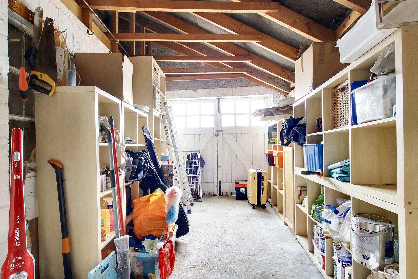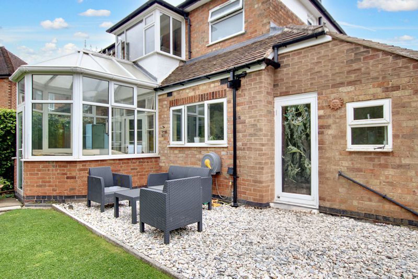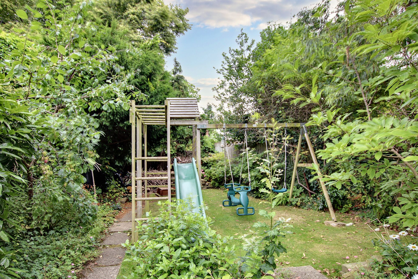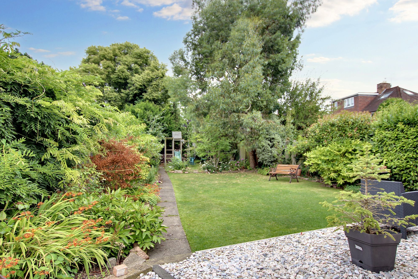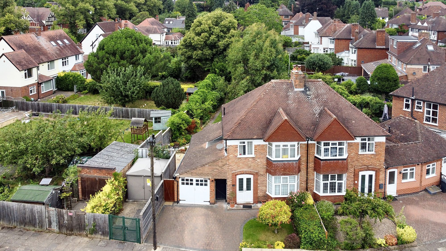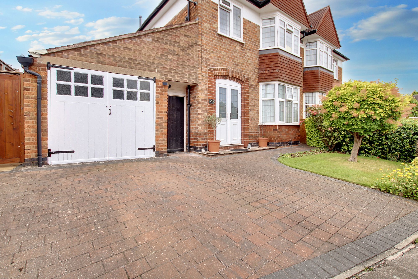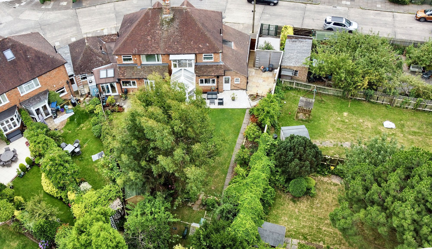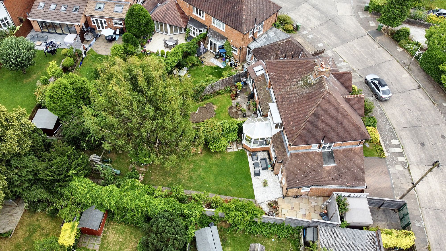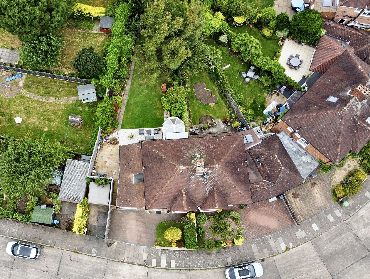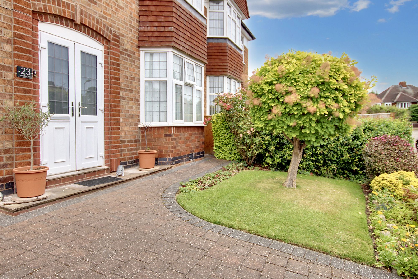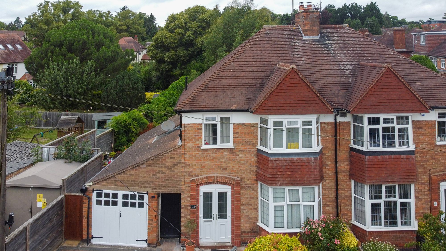3 bedroom
1 bathroom
2 receptions
1044.10 sq ft (97 sq m)
3 bedroom
1 bathroom
2 receptions
1044.10 sq ft (97 sq m)
An excellent opportunity to acquire this spacious three-bedroom semi-detached residence located in the highly sought-after area of South Knighton. The property is offered with vacant possession and the limited number of photographs is due to the current vendors moving out but not wishing to delay marketing. This fantastic home is available for immediate viewing and boasts an inviting layout including an entrance hall, two reception rooms, a conservatory, a kitchen/breakfast room, utility area, and ground floor WC. The first floor comprises of two double bedrooms, one single bedroom, and a recently renovated bathroom. Further enhancing this residence are off-road parking, a garage accessible from the house, and a well-maintained rear garden.
The added advantage of this property is that it already holds planning permission for an extension ( Demolition of single storey attached garage at side; single storey extension at rear; construction of two storey extension at side and rear), making it ideal for those seeking a project to accommodate a growing family. Given its prime location, early viewing is highly recommended.
Freehold
EPC rating 63 D
Council tax band C Leicester City Council
Entrance HallwayUpon entering the property, you will access the entrance hallway through a UPVC door leading to a storm porch with glazed panels. The doors are double-opening. Subsequently, there is a wooden door with insect screen panel, accompanied by leaded glass panels surrounding it, wooden flooring and stairs leading to the first-floor landing with further access to the ground floor rooms.
LoungeThe living room features a spacious layout complemented by a bay window overlooking the front elevation.
Dining RoomThe dining room features picture rails and laminate flooring, along with double doors that open onto the conservatory. This conservatory offers additional space, boasting a brick base and UPVC panels, as well as a door leading to the pitched roof area. Additionally, the dining room is equipped with a radiator.
Kitchen/Breakfast RoomThe kitchen/breakfast room boasts a tiled flooring, base and eye-level units with worksurfaces, tiled splashbacks, a 1 1/2 bowl single drainer stainless steel sink unit, a four-ring gas hob, a double oven, and a fitted extractor. Additionally, there is a UPVC window to the rear elevation and a half-glazed door leading to the garden. This access leads to what was originally the walkway through to the front of the property, which is also gated. From this point, a door provides entry to the garage.
Utility RoomThe utility room features a tiled floor and a UPVC window on the side elevation, offering ample natural light. It also accommodates the boiler, plumbing is available for a washing machine. A door providing access to the downstairs cloakroom.
Ground Floor CloakroomThe cloakroom features a window to the rear elevation. It is equipped with a close-coupled WC, a tiled floor matching the walls, and a wall-mounted washbasin.
First Floor LandingThe first floor landing features a side elevation window with secondary glazing and leaded inset panels. It provides access to all rooms and the loft space, and is finished with laminate flooring.
Bedroom OneBedroom one is situated at the rear of the property and features a spacious walk-in bay UPVC window that allows ample natural light. Additionally, it is equipped with a radiator positioned underneath and boasts elegant picture rails.
Bedroom TwoBedroom two is a spacious double room with ample access to the loft space and a UPVC window overlooking the front elevation. Additionally, there is a radiator positioned beneath the window for added comfort.
Bedroom ThreeThird bedroom featuring a single bedroom with a built-in workstation, UPVC window facing the front of the property, laminate flooring, and a radiator.
Family BathroomThe family bathroom boasts a solid wood door adorned with a chrome lever handle. It features a bath tub equipped with mixer taps, as well as a hot and cold mixer with a rainfall shower overhead, accompanied by a glass screen. The walls are fully tiled, and the flooring is laminate. Additionally, there is a wall-mounted vanity unit housing a wash handbasin with mixer taps and a mirror fitted above it, complete with touch sensitive lighting. The bathroom also includes a Japanese-style toilet, featuring a bidet wash function, heated seat, and dryer, making it a luxurious and hygienic choice. Furthermore, the bathroom has a UPVC window overlooking the rear elevation, a ladder radiator, and a built-in unit providing extra storage space.
Rear Garden
Spacious rear gardens featuring a patio seating area that transitions to a well-manicured lawned space adorned with a variety of mature trees, shrubs, and plants. The area is fully fenced, with a gate that offers convenient access to the driveway.
Front Garden
With flowerbeds and shrubs and a gate that leads to landscaped rear garden.
