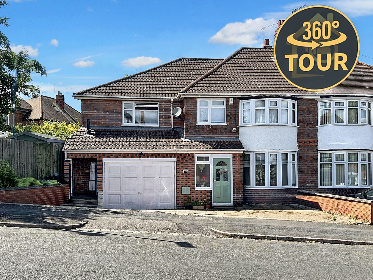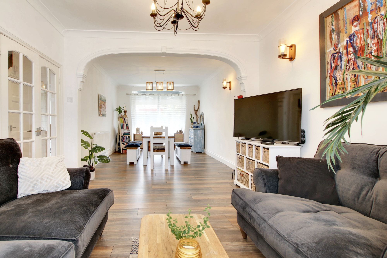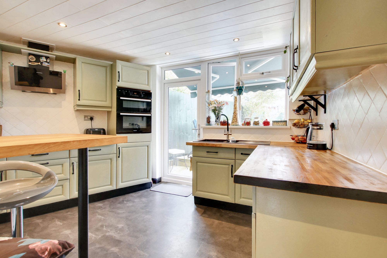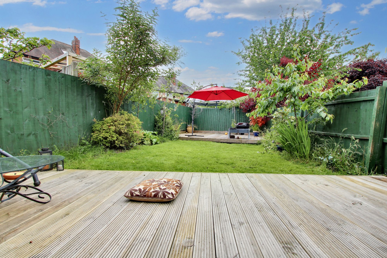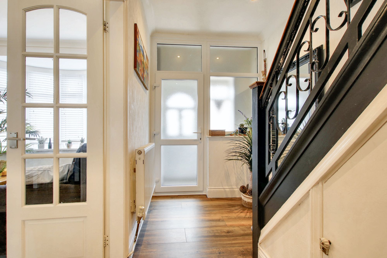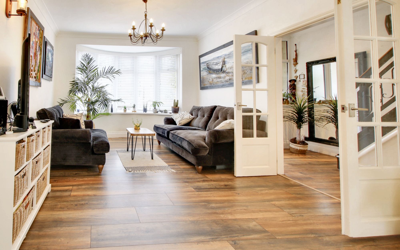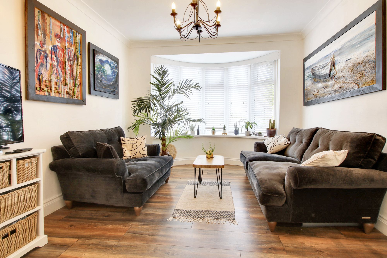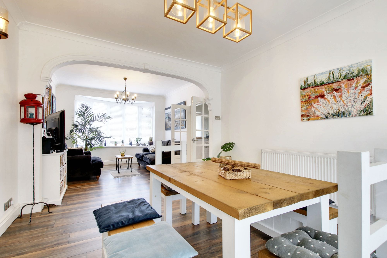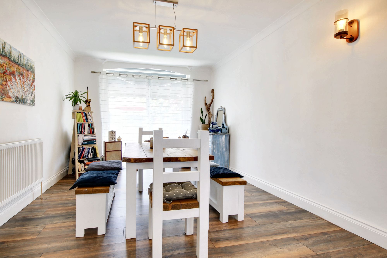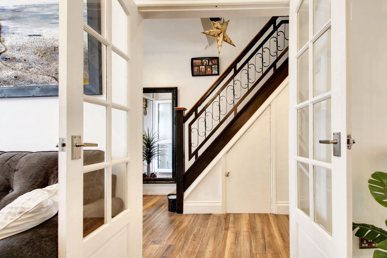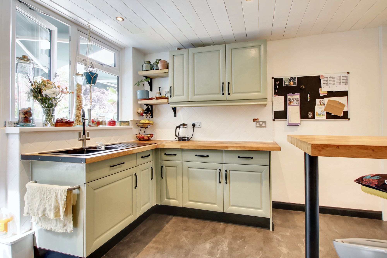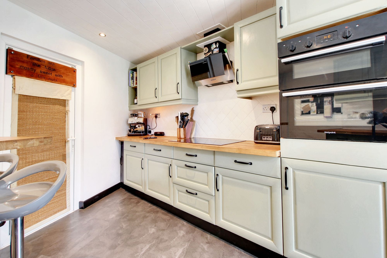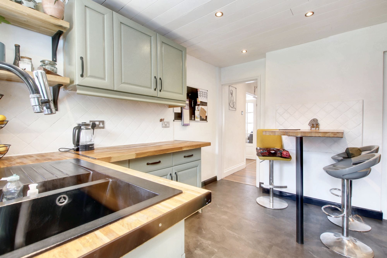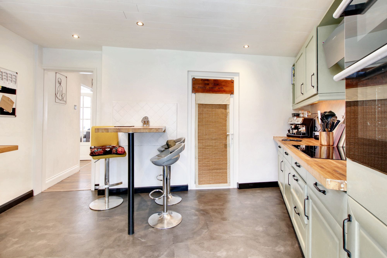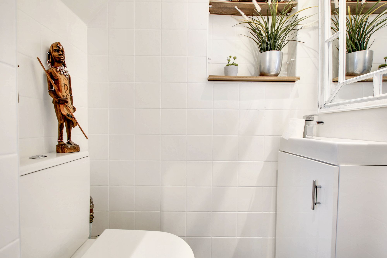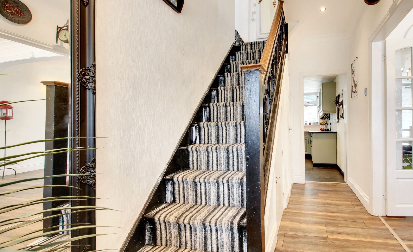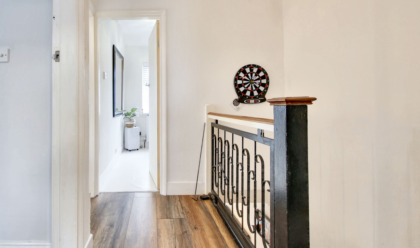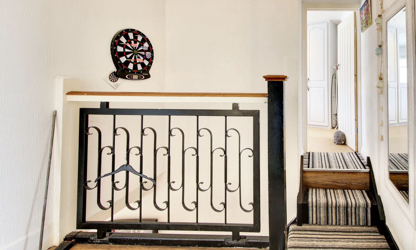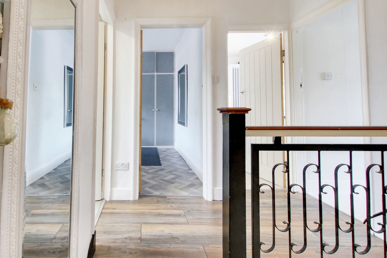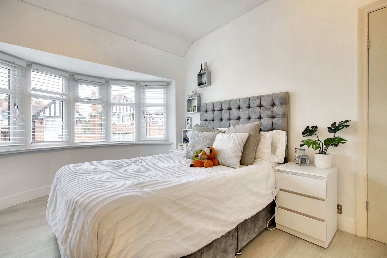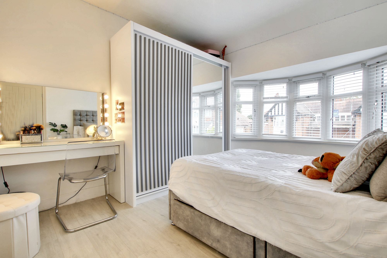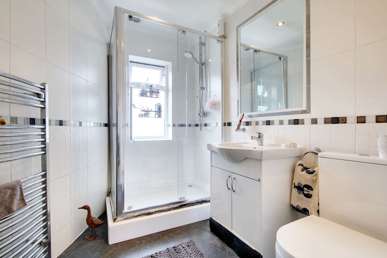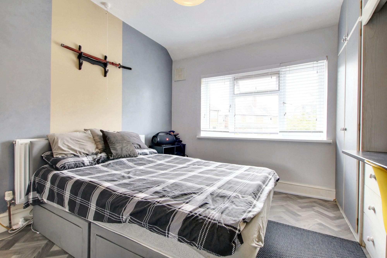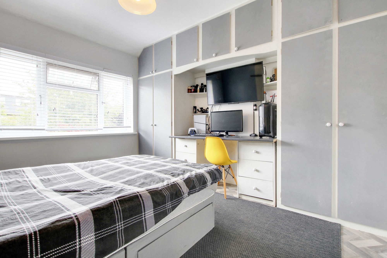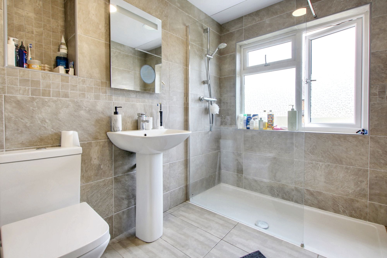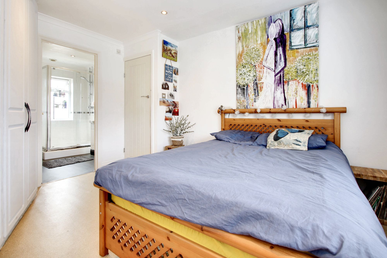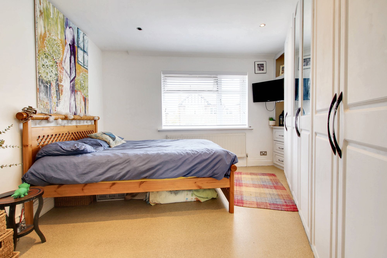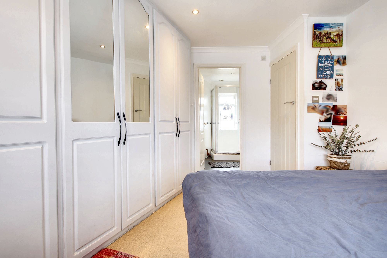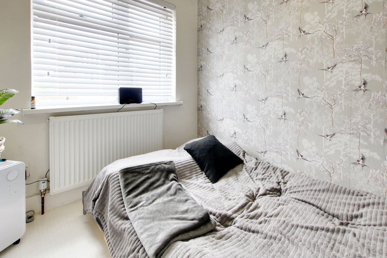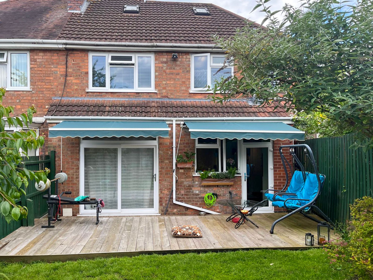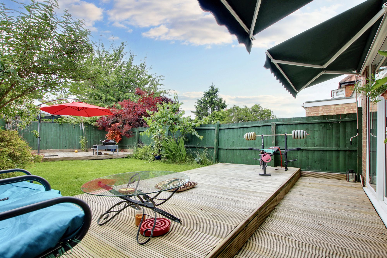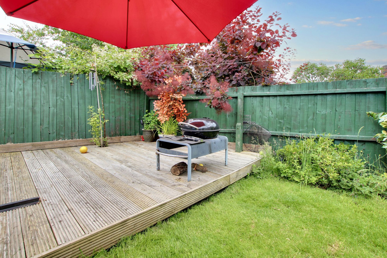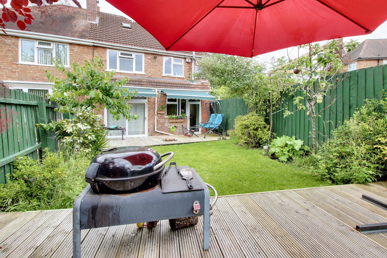4 bedroom
2 bathroom
2 receptions
1108.68 sq ft (103 sq m)
2152.78 acres
4 bedroom
2 bathroom
2 receptions
1108.68 sq ft (103 sq m)
2152.78 acres
This immaculate four-bedroom semi-detached family home is located in the desirable Western Park area. We strongly encourage scheduling a viewing to to fully appreciate the property's appeal. The property has undergone remodelling and refurbishment. Upon entry, a welcoming hallway leads to a kitchen/breakfast room, a downstairs cloakroom and a lounge/dining room. The first floor accommodates four bedrooms, including an en-suite in the master bedroom, and a family bathroom. The outdoor space boasts a rear garden, ample off-road parking, and a garage. This property presents an excellent opportunity for a family home.
Information
Freehold
EPC rating 59 D
Council tax band B Leicester City Council
Storm PorchThe property features a storm porch accessed through a composite door with internal glazed panels and a side glazed window. Inside, the porch offers a tiled floor, coat and shoe storage space, and leads to the entrance hall through a glazed UPVC door. Additionally a further glazed panel providing additional natural light.
Entrance Hallway13' 1" x 6' 2" (4.00m x 1.89m)The entrance hall features stairs ascending to the first-floor landing, a radiator, and double doors that lead into the lounge. Additionally, there is under stairs storage, access to the ground floor WC, and the kitchen.
Lounge/Diner27' 6" x 11' 2" (8.38m x 3.41m)The open-plan lounge dining area is a generously proportioned, bright and airy space complemented by sliding patio doors providing access to the rear garden. The dining area features a radiator, while the front room is elegantly designed, enhanced by a bay window that allows ample natural light to fill the space.
WCThe ground floor WC is equipped with a close-coupled toilet and a vanity unit featuring an inset wash hand basin with a fitted tap.
Kitchen/Breakfast Room11' 0" x 13' 11" (3.36m x 4.25m)The kitchen features base and eye level units in a green finish with solid wood work surfaces. It includes a 1 1/2 bowl composite sink unit with a mixer tap, an integrated five-ring hob with extractor hood, a built-in double oven, and tiled splashback. Additionally, there is an under-counter integrated fridge, a window to the rear elevation, and a fully glazed door leading to the rear garden. The kitchen also boasts a breakfast bar with seating for 4 to 5 people.
LandingThe property features a split-level first-floor landing providing access to the bedrooms and the family bathroom. Additionally, the landing offers access to a boarded loft space equipped with a pull-down loft ladder, as well as power and lighting connections.
Bedroom One12' 0" x 11' 0" (3.67m x 3.36m)Bedroom one is a generously-proportioned double room with a front-facing window, a radiator positioned underneath. The room is further enhanced by integrated wardrobes offering ample hanging and storage space, complemented by additional drawers.
En-suite7' 11" x 6' 11" (2.41m x 2.10m)The en-suite is equipped with a close-coupled WC, vanity unit with a wash hand basin and mixer tap. It also includes a walk-in double shower with sliding glass doors, hot and cold mixer bar and a window to the rear elevation. Additionally, there is a tall standing chrome heated towel rail, while the walls are tastefully tiled in a white tiles.
Bedroom Two12' 5" x 11' 2" (3.79m x 3.41m)The second bedroom is a spacious double room featuring built-in wardrobes with drawers below and additional storage above. It benefits from a window overlooking the rear elevation and a radiator for added comfort.
Bedroom Three13' 0" x 10' 7" (3.97m x 3.22m)The third bedroom is a spacious double bedroom featuring a front-facing window that allows ample natural light. Completed with laminate flooring and a radiator.
Bedroom Four8' 0" x 6' 11" (2.44m x 2.12m)Bedroom four offers versatility as a functional space, featuring a window overlooking the front elevation. Additionally, with a radiator placed underneath, this room could easily serve as a convenient office or study area.
Family Bathroom8' 2" x 6' 1" (2.48m x 1.86m)The family bathroom has undergone recent renovation, featuring a white suite including a close-coupled WC, pedestal wash basin, and a walk-in shower cubicle with a mixer bar. The walls and floor are fully tiled, and the room is illuminated by a window to the rear elevation. Additional amenities include boarding on the ceiling, an extractor fan, and a chrome heated towel rail.
Rear Garden
The property boasts a remarkable outdoor area that exudes charm and elegance. A decking area expands the outdoor relaxation space and leads up to the main lawn area, which is fully enclosed by wooden fencing, creating a good environment for children to play. A variety of plants and shrubs enhance the space.
