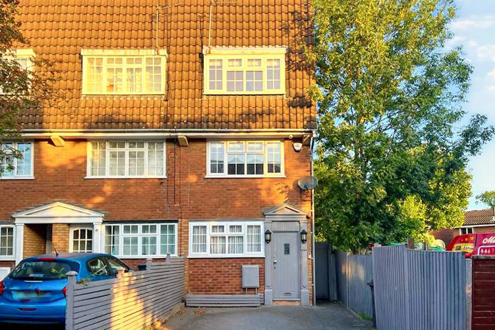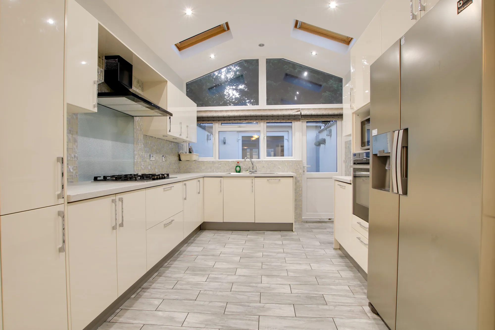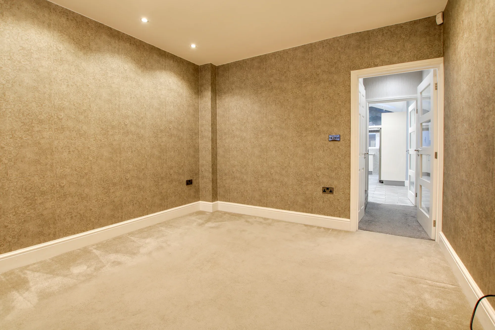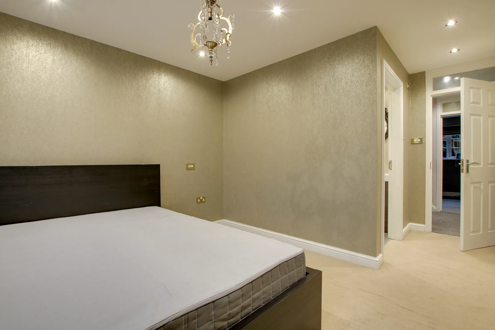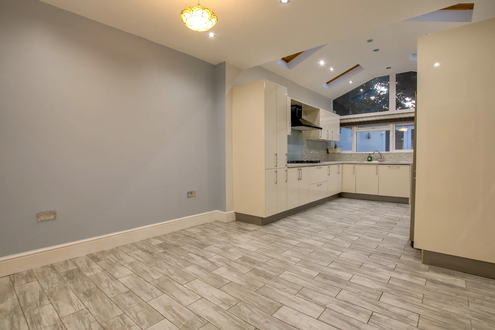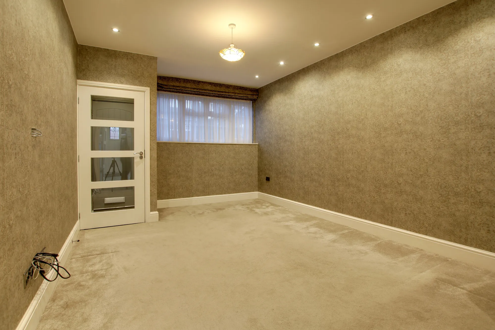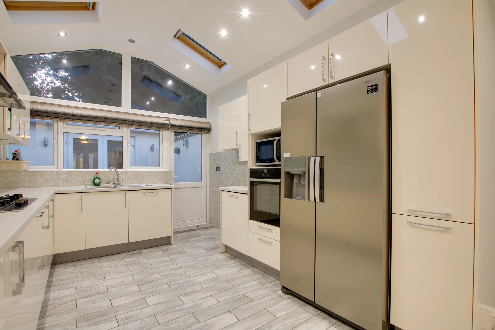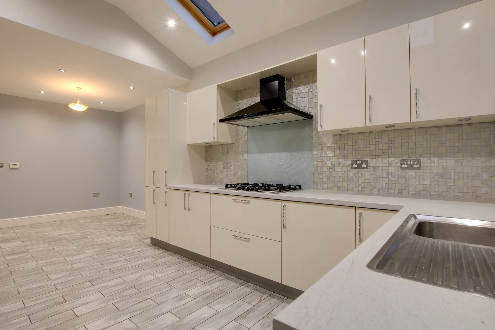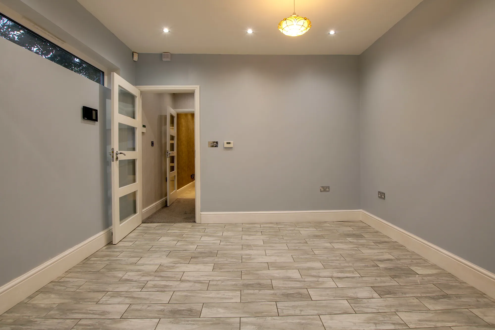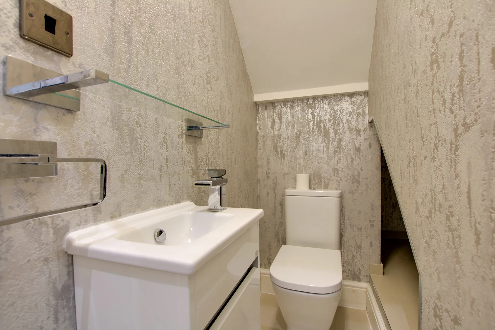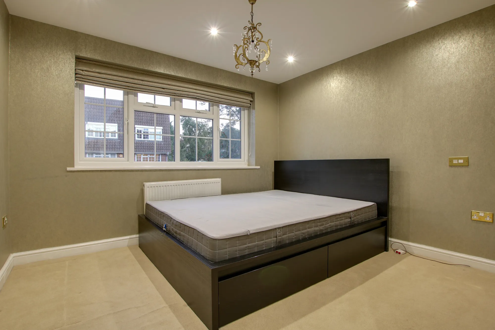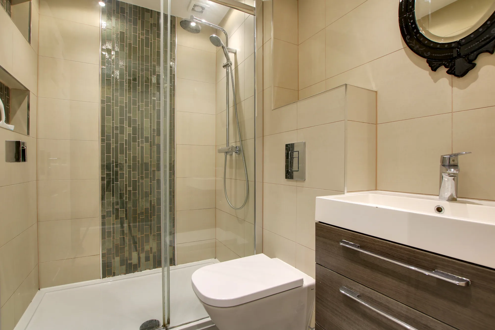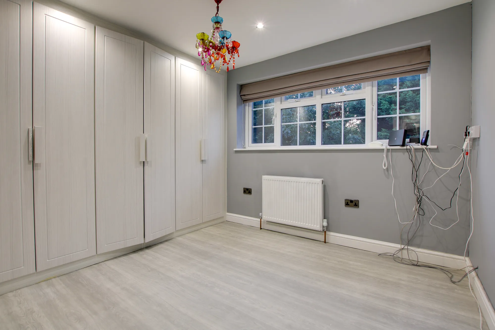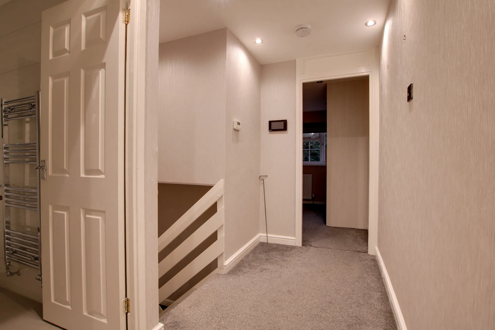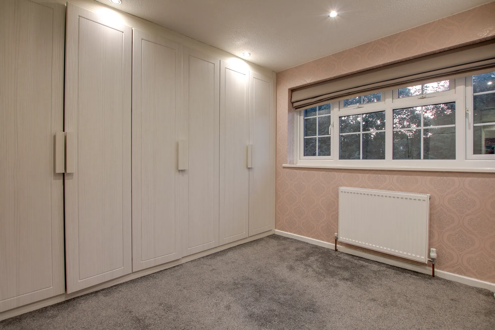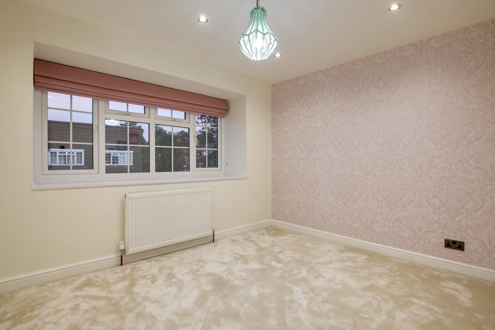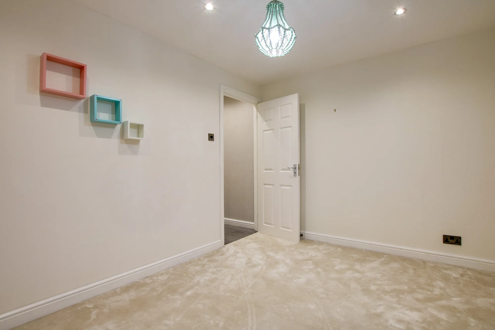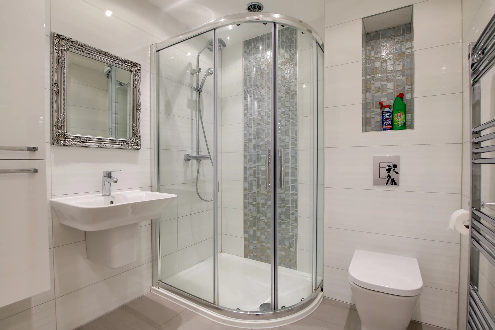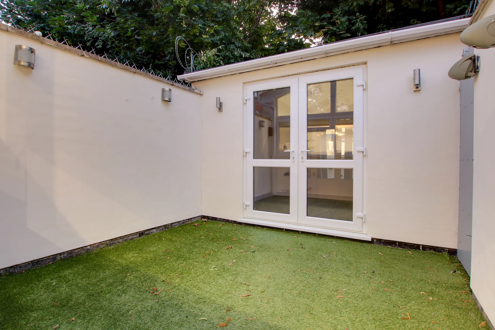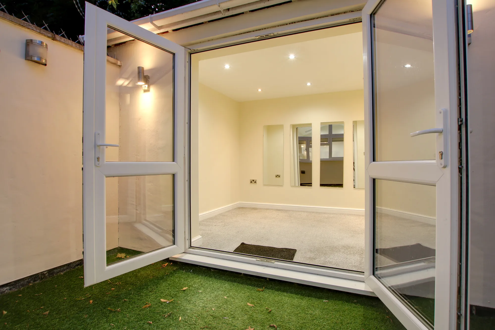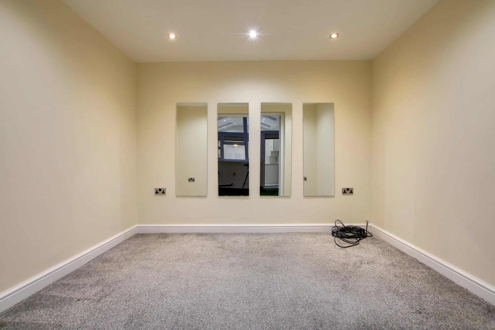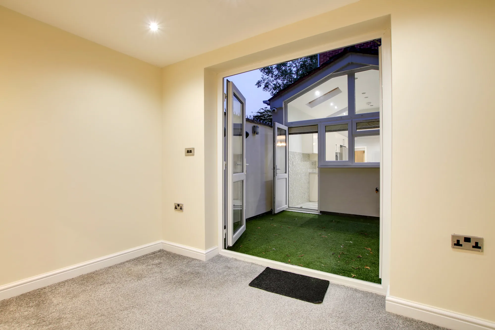4 bedroom
2 bathroom
1 reception
1345.49 acres
4 bedroom
2 bathroom
1 reception
1345.49 acres
Situated in a sought-after location, this stunning four bedroom end of terrace property is now available to rent. Boasting a spacious living area, this house is perfect for families looking for the ideal home. With its convenient location offering easy access to local amenities, schools, and transport links, this house is not one to be missed.
Internally, this property features four bedrooms, two shower rooms offering plenty of living space for the whole family. The addition of an annexe provides the perfect space a home office, adding further flexibility to this already impressive property.
Upon entering the house, you will be greeted with a sense of warmth and charm. The impressive layout provides ample living space, with a generously proportioned lounge perfect for relaxing and entertaining guests. The open plan kitchen/dining area comes equipped with all necessary appliances. Furthermore, the property boasts the convenience of double glazing, gas central heating, and underfloor heating.
The accomodation is further complemented with a driveway. Unfurnished.
The rear courtyard garden provides a charming outdoor space for relaxation or entertaining. Enclosed by brick walls and there is also a pedestrian side access to the front of the property.
This fantastic property presents an exceptional opportunity. With its desirable location, spacious interior, and annexe, it is sure to appeal to those seeking a comfortable and practical living space. Offering both convenience and charm, this residence is not one to be missed. Contact us today to arrange a viewing!
Information:
- Rent; £1500 Per Calendar Month
- Deposit; £1500
-Holding Deposit: 1 week's rent
-Council tax band: C Leicester City Council
-EPC Rating: 74 C
-Length of the tenancy- minimum 12 months
Entrance LobbyYou into the house into small entrance lobby with a glazed door leading into the front reception room.
LoungeThe front reception room has a UPVC window to front elevation with fitted Roman blind. This room is carpeted and has downlights. Glazed door leading through to the inner lobby that has access to the cloakroom. Underfloor heating.
Inner LobbyThe inner lobby has access to the cloakroom. Glazed door leading into the spacious kitchen/dining area. Underfloor heating.
Ground Floor CloakroomThe ground floor cloakroom consists of low-level WC in white with wall mounted vanity unit with inset wash hand basin, mixer taps. Tiled flooring. Underfloor heating.
Extended Kitchen/Diner RoomA glazed door is leading into the spacious kitchen/dining area. The dining area would house a good size dining table and chairs. Window to side elevation and leading through to the kitchen which has an ample base and eyelevel units in white colour. The kitchen benefits from built-in oven, washing machine, dishwasher. There is a five ring gas hob with extractor over. Work surfaces and tiled splashbacks. Inset single drainer stainless steel sink unit with mixer taps. American style fridge freezer and microwave are provided. Large windows to rear elevation and half glazed door to the courtyard garden. Underfloor heating.
First Floor LandingThe first floor landing gives access to both bedrooms.
Master BedroomThe master bedroom is very spacious with large window to front elevation with Roman blind and radiator under. Fitted carpet and en-suite shower room.
En-suite Shower RoomThe en-suite shower room has a double walking shower cubicle. The walls and floor are fully tiled. Vanity unit with drawers, wash hand basin with mixer taps and mirror over. Low-level WC in white. Chrome heated towel rail.
Bedroom TwoBedroom two has a large window to rear elevation with Roman blind and radiator under. This bedroom benefits from vinyl flooring and fitted wardrobes along one side.
Second Floor LandingThe second floor landing is a spacious with built-in cupboards providing storage space. Doors to both bedrooms and the bathroom.
Bedroom ThreeBedroom three is located on the second floor and has a large window to front elevation with radiator under. Fitted carpet and downlights. The window has a Roman blind fitted.
Bedroom FourBedroom four has a large window to rear elevation with Roman blind and radiator under. This room is fitted with an array of wardrobes on both sides, providing an ideal dressing room.
Second Floor Shower RoomThe second floor shower room is fitted with a double corner shower. The walls and floor are fully tiled. Low level WC in white, wall mounted wash hand basin with mixer tap. Mirror over. Useful vanity storage unit and heated chrome towel rail.
AnnexeThe property benefits from a separate annexe, which is a good size room ideal for office, gymnasium, or a play room. Double doors leading onto the courtyard garden.
Yard
The rear courtyard garden is enclosed brick walls and has a pedestrian side access to the front of the property.
