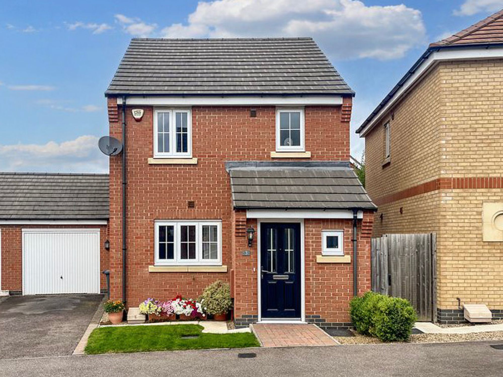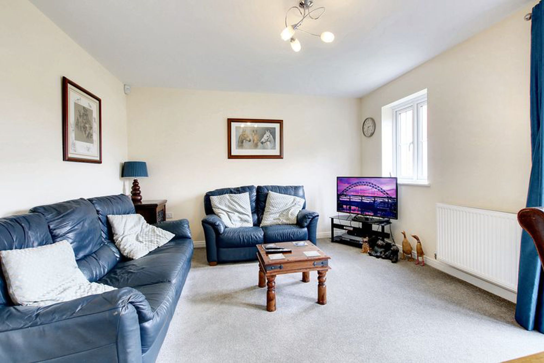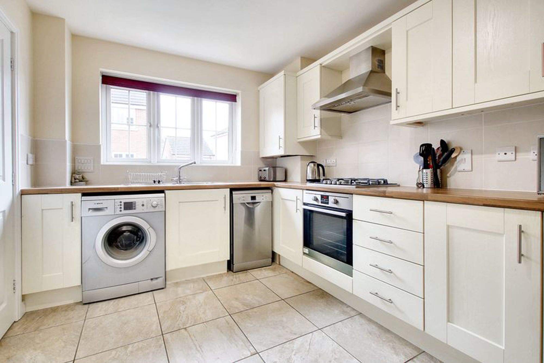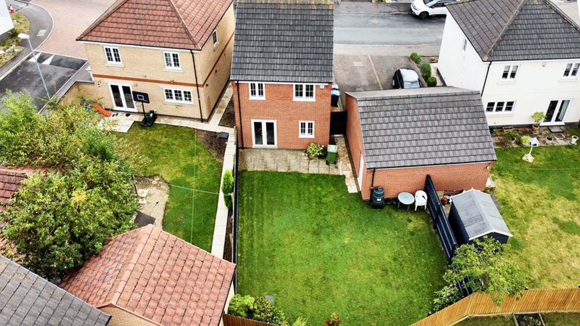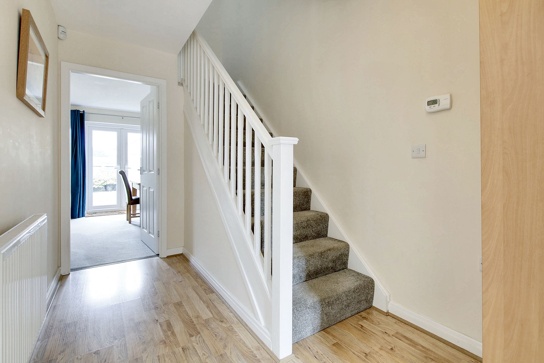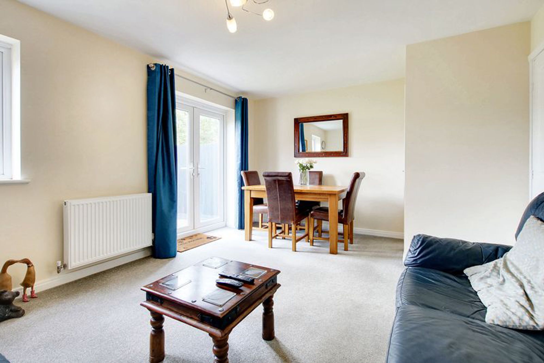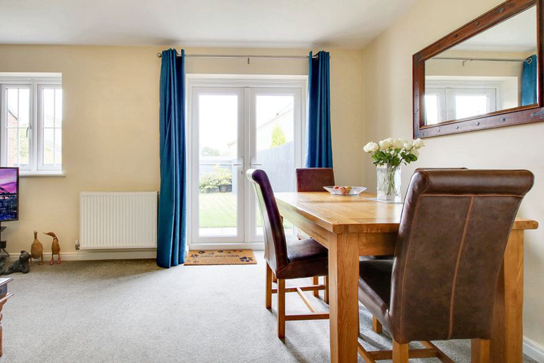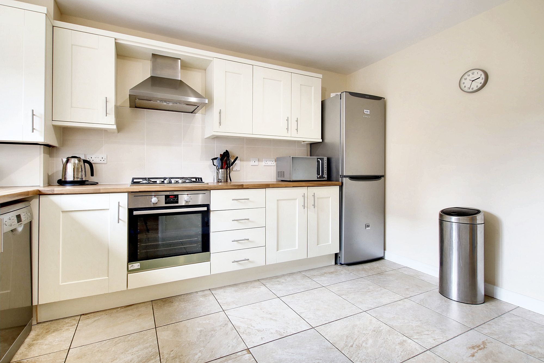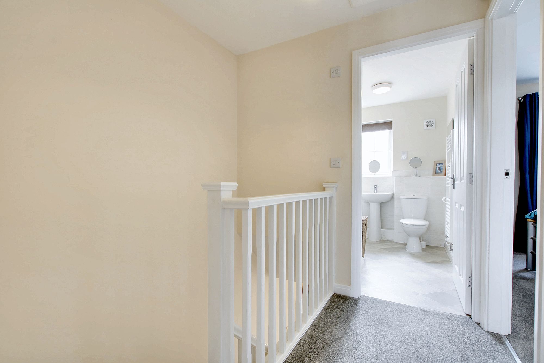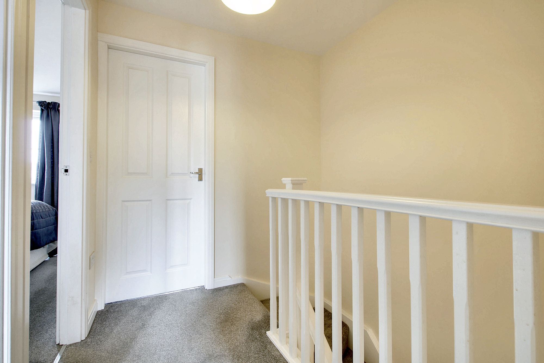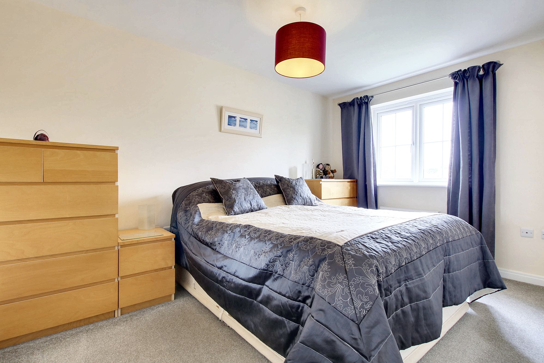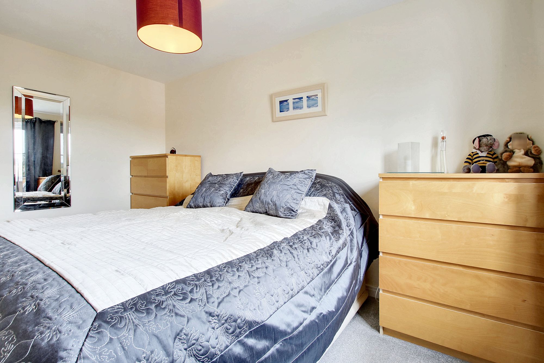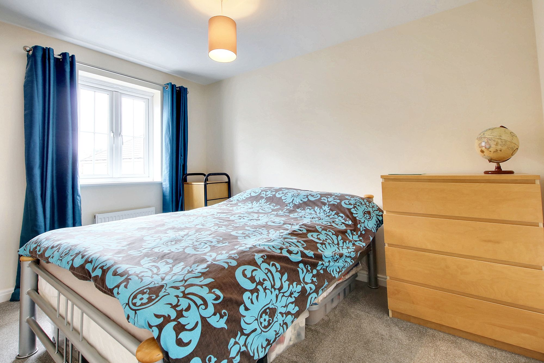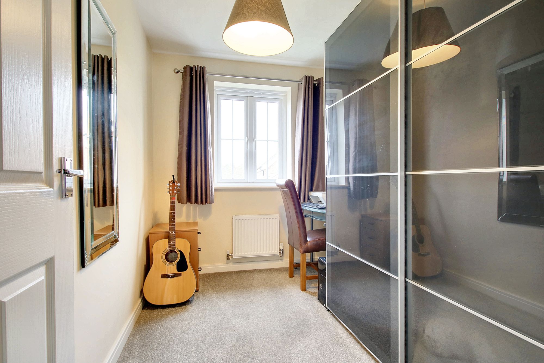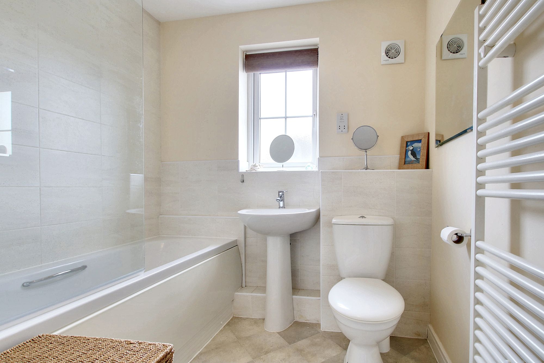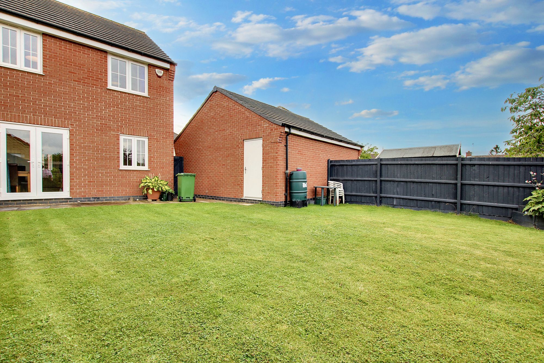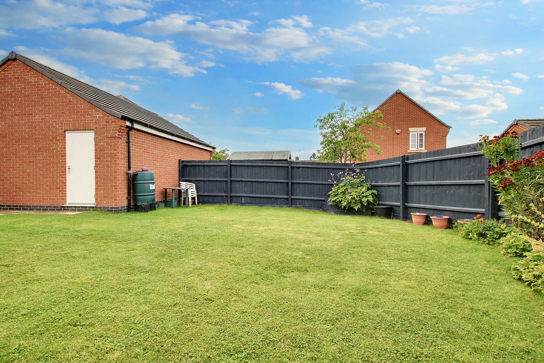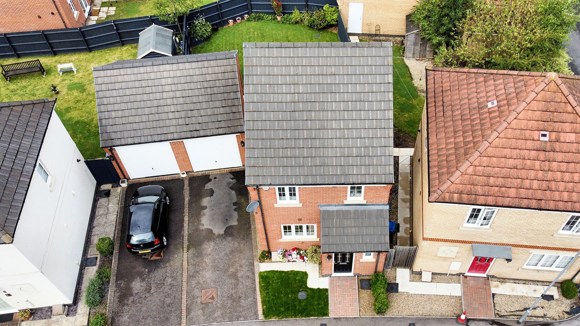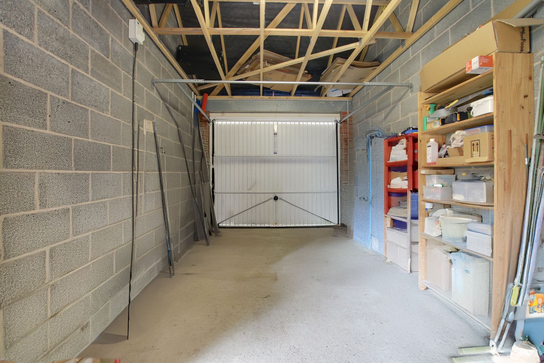3 bedroom
1 bathroom
1 reception
828.82 sq ft (77 sq m)
3 bedroom
1 bathroom
1 reception
828.82 sq ft (77 sq m)
Nestled in a quaint neighbourhood at Foxglove Avenue in Thurnby, this charming three bedroom detached house presents an exceptional opportunity for comfortable family living. Beyond its inviting facade, this meticulously maintained residence boasts a harmonious blend of modern convenience and timeless elegance. Upon entering, the layout effortlessly flows from the foyer into the spacious living area, illuminated by natural light filtering through large windows. The sleek kitchen is equipped with appliances and ample cabinet space, ideal for culinary enthusiasts. Completing the ground floor is a convenient guest toilet. Ascend the staircase to discover three bedrooms and a family bathroom.
Outside, a serene oasis awaits within the fenced garden, providing a private sanctuary for relaxation and entertainment. Step outside onto the expansive patio area, ideal for al fresco dining or hosting summer gatherings.
Driveway leading to a garage providing ample parking.
Nestled in a sought-after area near amenities and reputable schools, this property perfectly combines style, comfort, and convenience. Come and enjoy the ultimate suburban living experience in this wonderful home, where you can create cherished memories that will last a lifetime.
Tenure: Freehold
EPC rating 82 B
Council Tax Band: C Harborough District Council
Entrance HallwayThe entrance hallway features laminate flooring and a radiator, offering access to the WC, kitchen, lounge, and stairs leading to the first-floor landing.
Lounge/Diner15' 11" x 12' 0" (4.85m x 3.65m)Generously proportioned lounge/dining room featuring carpet flooring, a radiator, window, and French patio doors leading to the rear garden. Extending seamlessly across the ground floor layout, the living area offers ample space for a dining table and includes a convenient storage cupboard positioned beneath the staircase.
Kitchen12' 4" x 8' 9" (3.75m x 2.67m)Modern fully fitted kitchen featuring cream matte finish base and wall units, complemented by roll-top work surfaces. The kitchen boasts a tiled floor and partially tiled walls, integrated electric oven, 4-ring gas hob, stainless steel extractor hood, space for dishwasher and washing machine, as well as ample space for a tall fridge/freezer. The stainless steel sink is equipped with mixer taps. A window facing the front elevation and a radiator completing the space.
CloakroomThe ground floor cloakroom features a window to the front elevation, a low-level flush W/C, a corner pedestal wash hand basin, vinyl flooring, and a radiator.
First Floor LandingThe first-floor landing provides access to three bedrooms and a family bathroom.
Bedroom One13' 1" x 8' 10" (4.00m x 2.70m)Located at the rear of the property, the master bedroom features a window offering delightful views of the countryside. This spacious room includes carpet flooring and a radiator.
Bedroom Two11' 6" x 8' 10" (3.50m x 2.70m)Bedroom two features a window overlooking the front elevation, carpet flooring, a radiator, and offers ample space for a double bed.
Bedroom Three8' 10" x 6' 11" (2.70m x 2.10m)Features of this room include carpet flooring, a radiator, and a window to the rear elevation with views overlooking the garden.
Family Bathroom8' 2" x 6' 11" (2.50m x 2.10m)The family bathroom is equipped with a pedestal wash hand basin, a bath with an overhead shower, a low-level wc, and a storage cupboard. It boasts vinyl flooring, partially tiled walls, a wall-mounted heated towel rail, and a window that overlooks the front elevation.
Rear Garden
The property boasts a generously sized rear garden, primarily landscaped with lawn, complemented by a patio area accessed via the French doors of the living room. Enclosed by timber fencing, the garden also benefits from convenient side gate access. Access to the garage via a side door.
Front Garden
The property features an appealing front lawn with a pathway leading to the front entrance, a gate providing access to the rear garden, and a driveway.
