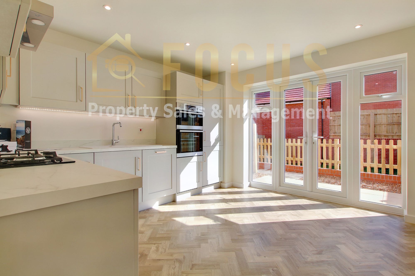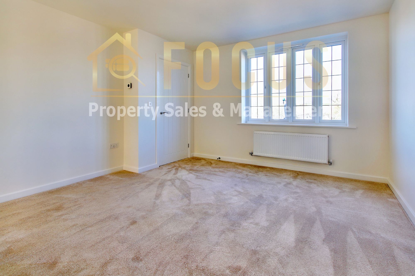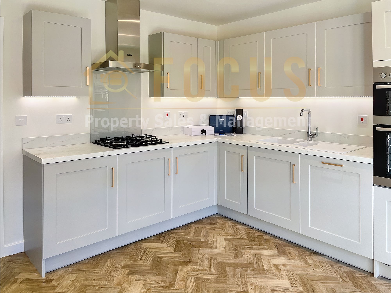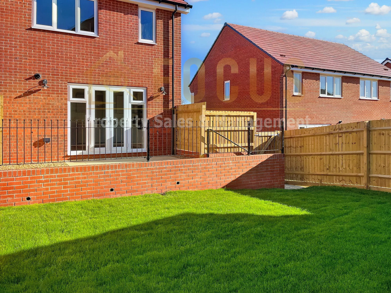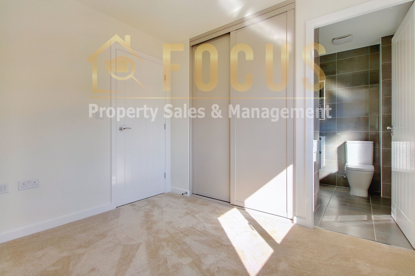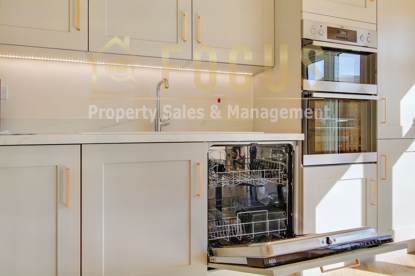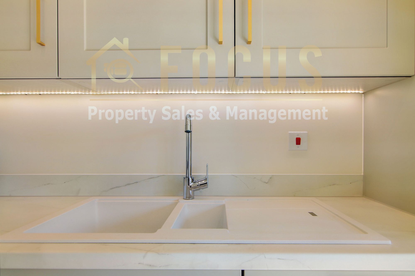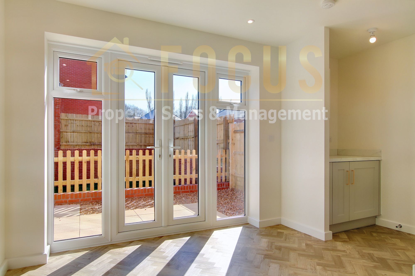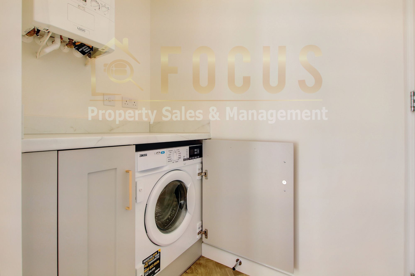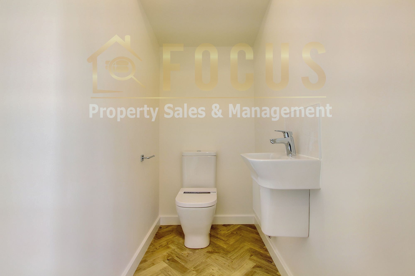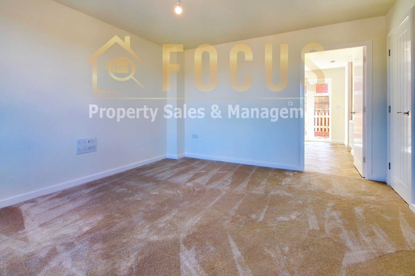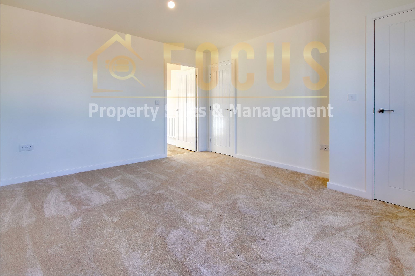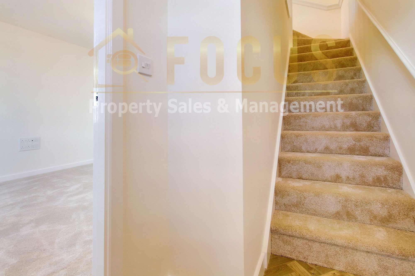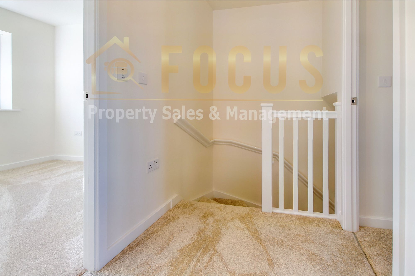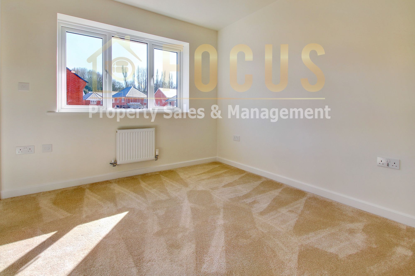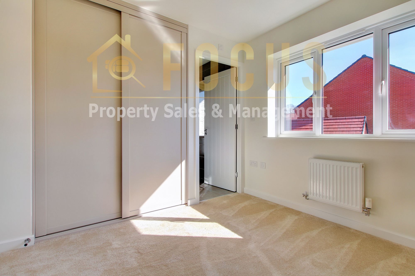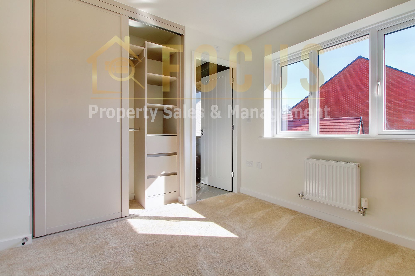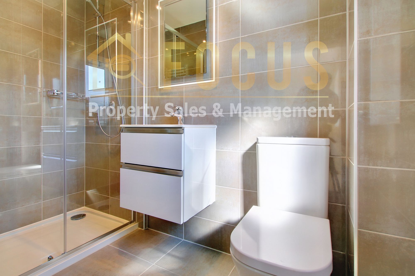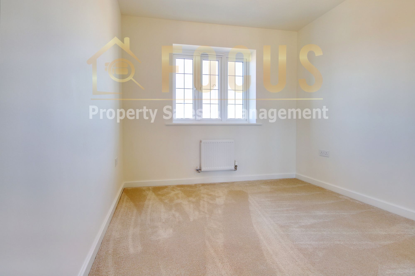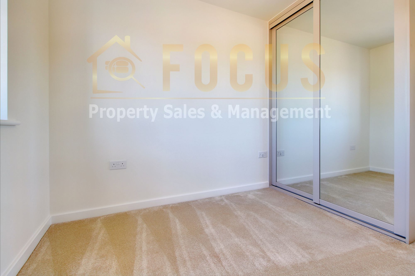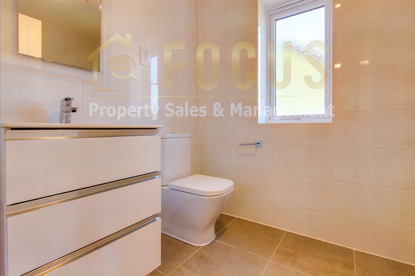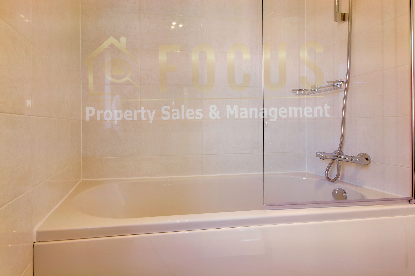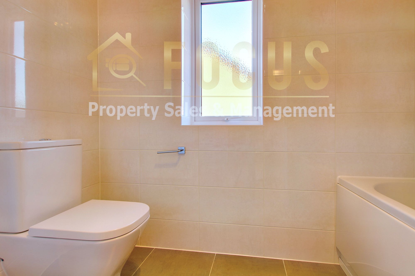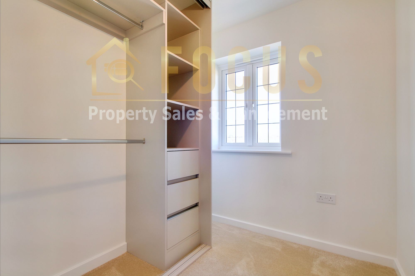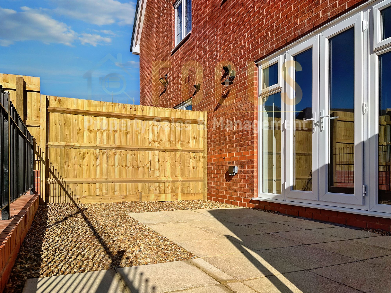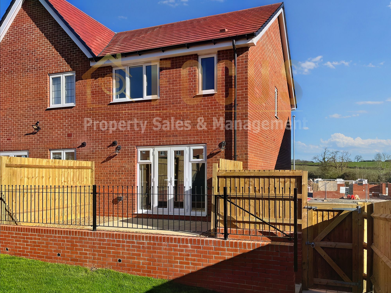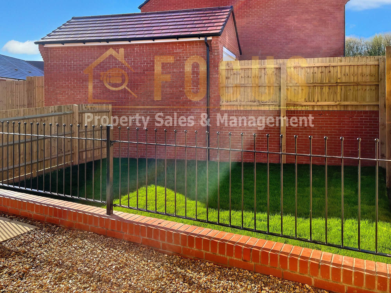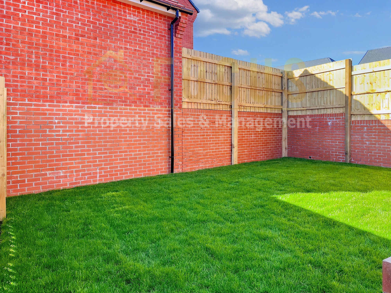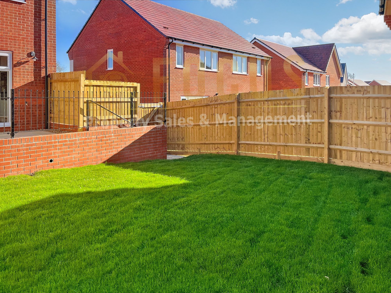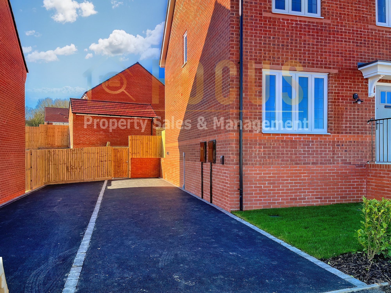3 bedroom
2 bathroom
1 reception
3 bedroom
2 bathroom
1 reception
An Impressive 3 Bedroom New build Semi-Detached Home FOR RENT in Bushby, Leicester. AVAILABLE FROM 5TH JULY.
Bushby is a great location for those looking for a quiet village-like experience from their new home, but still want easy access to the conveniences, attractions and infrastructure you’d expect from a bustling city like Leicester.
The accommodation is set over two floors. On the ground floor you’ll find a spacious lounge and a separate open-plan kitchen and dining area with French doors providing access to the garden. You can throw the doors open and step outside for that family BBQ or a spot of al fresco dining. The property also benefits of a separate utility space and a downstairs cloakroom. The kitchen is fitted with built in appliances which include, fridge/freezer, dishwasher, extractor fan, double oven and gas hob.
The first floor consists of a principal bedroom with fitted wardrobe complete with en-suite shower room offering optimal privacy. The second bedroom benefits from fitted wardrobe as well. Bedroom three has been turned in to a walk in wardrobe but offers plenty of choice whether you want to create a nursery, guest bedroom or a home office. Bedrooms two and three share a contemporary style family bathroom with bathtub and shower over.
The low maintenance south facing rear garden and drive way for three cars complete this lovely home.
Information:
- Rent; £1300 Per Calendar Month
- Deposit; £1500 ZERO DEPOSIT OPTION AVAILABLE. Call the office for more information.
- Holding Deposit: 1 week's rent
-EPC rating 84 B
-Council Tax Band TBC Harborough District Council
Entrance HallEnter the property into the hallway. Ideal for coat hanging space and stairs to first floor.
Lounge14' 4" x 12' 0" (4.38m x 3.65m)A fantastic space with large double glazed window to the front elevation. Radiator, fitted deep pile carpet, TV & Cable points. Door providing access to the kitchen/dining room. Under stairs Storage.
Open Plan Kitchen/ Dining12' 1" x 11' 11" (3.69m x 3.63m)Incredibly sunny kitchen is fitted with shaker style range of base and eye level units with brass handles and rolled edge work surfaces over. There is an inset 1.5 bowl composite sink with single drainer and mixer taps. The built in appliances include a four ring gas hob, AEG double oven, AEG dishwasher, extractor hood and tall standing fridge/freezer. Amtico flooring. There are patio doors leading onto the garden. Access to utility area and cloakroom.
Utility Area6' 6" x 3' 5" (1.97m x 1.05m)The utility space has a fitted cupboard housing the washing machine and additional storage beside with useful work surface over. Gas combination boiler. Amtico flooring. Door to cloakroom.
Ground Floor WC5' 8" x 3' 5" (1.72m x 1.05m)The cloakroom is fitted with pedestal wash hand basin with mixer taps and low level WC. Amtico flooring.
LandingThe landing has doors leading to all first floor rooms, access to loft space which has a light connected. White painted balustrade.
Principal Bedroom9' 7" x 9' 1" (2.93m x 2.77m)The principal bedroom has been upgraded to include fitted wardrobe with soft closing doors and drawers. Fitted deep pile carpet, radiator and UPVC double glazed window to rear elevation. Door to en-suite shower room.
En-suite Shower RoomThe en-suite shower room has Roca contemporary style white sanitary ware with complementing chrome fittings. Metallic framed shower enclosure complete with shower head. Illuminated, touch sensitive mirror, fully tiled walls and floor. UPVC double glazed window to rear elevation.
Bedroom Two10' 2" x 8' 10" (3.10m x 2.69m)The second bedroom is a good size double room upgraded with fitted wardrobe with soft close doors and drawers. Fitted deep pile carpet, radiator and UPVC double glazed window to front elevation.
Bedroom Three6' 11" x 6' 6" (2.10m x 1.99m)Bedroom three has been turned in to a walk in wardrobe but offers plenty of choice whether you want to create a nursery, guest bedroom or a home office. Fitted cupboards, deep pile carpet and UPVC double glazed window to front elevation.
Family BathroomContemporary style family bathroom beautifully fitted with three piece bathroom suite. There is a panelled bath with mixer taps and vanity unit with sink and light up mirror over, low-level WC. UPVC double glazed window to side elevation. Fully tiled floor and walls.
Rear Garden
Low maintenance paved area to the rear of the property ideal for family BBQ or a spot of al fresco dining. Steps lead down to the lawn area enclosed by wooden fencing. There is a gate giving pedestrian access to the driveway. External sockets provided.
Front Garden
The front garden has a hedged lawn. External power points.
