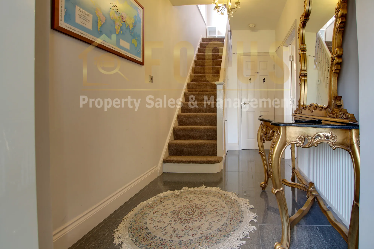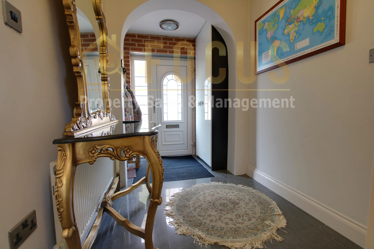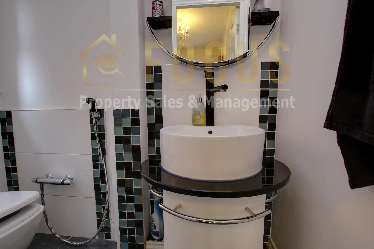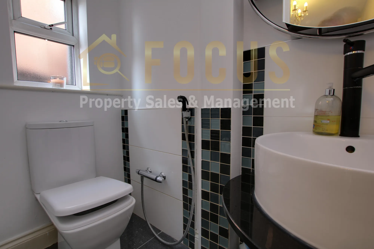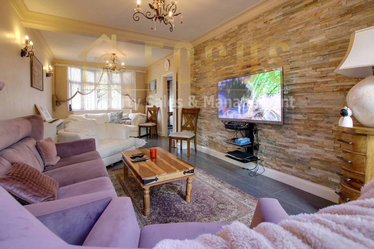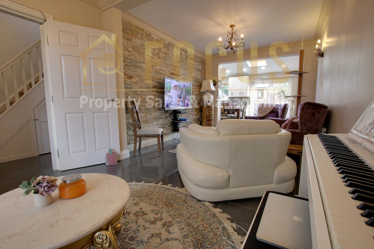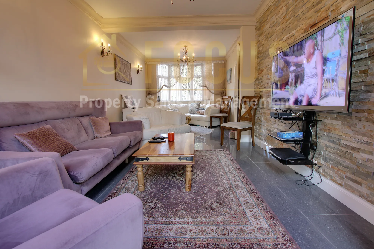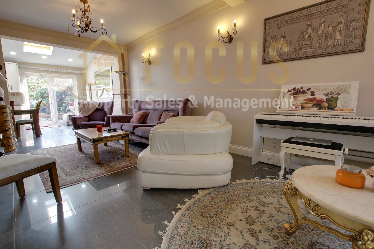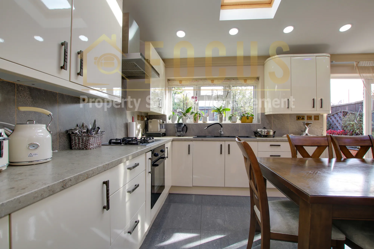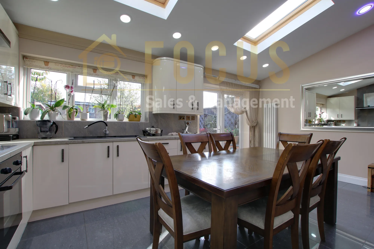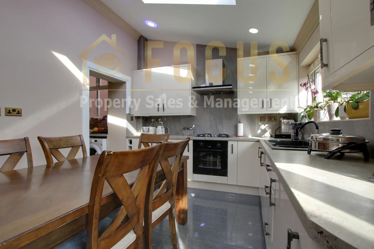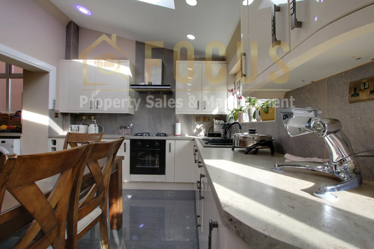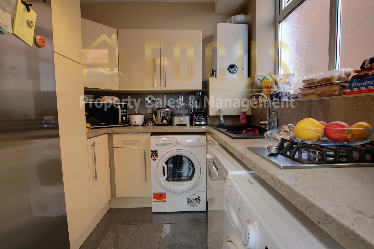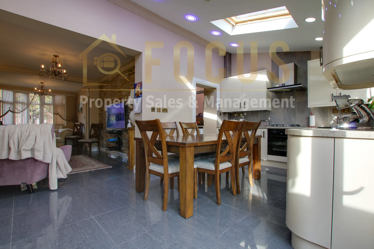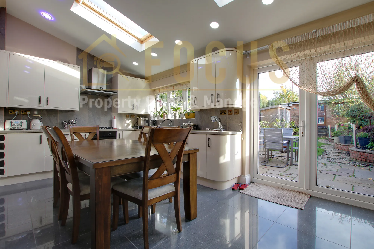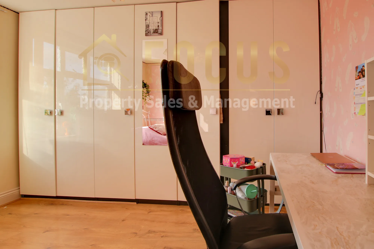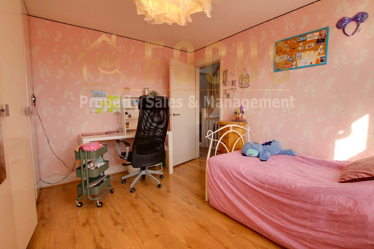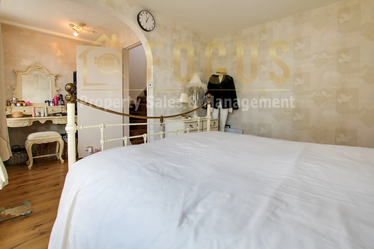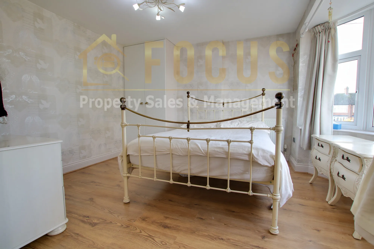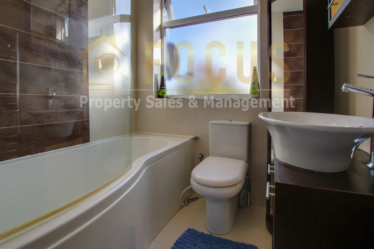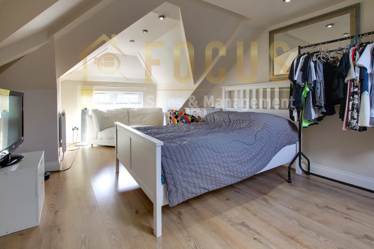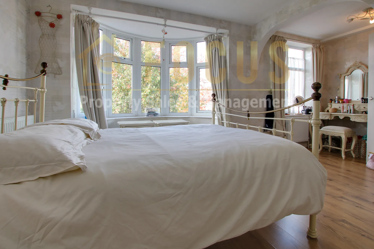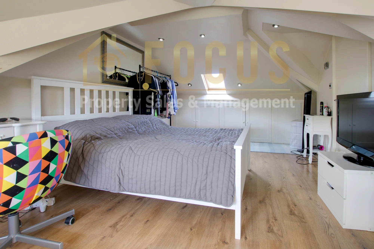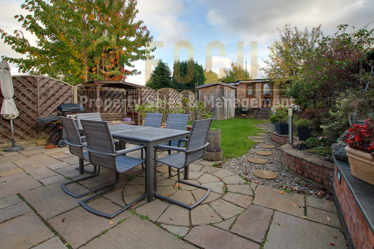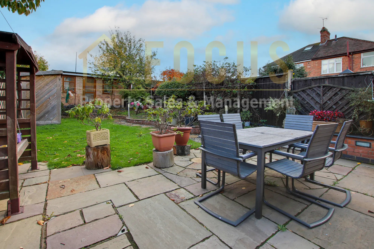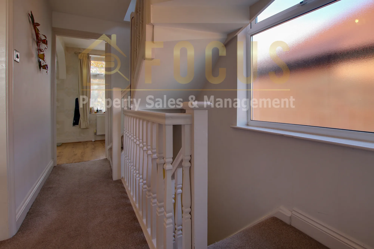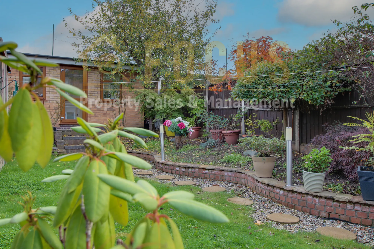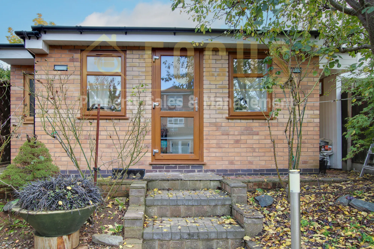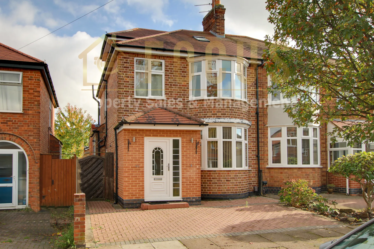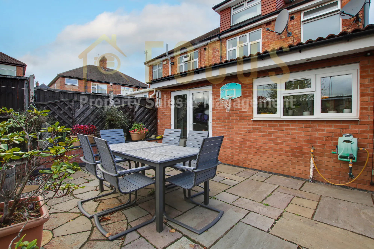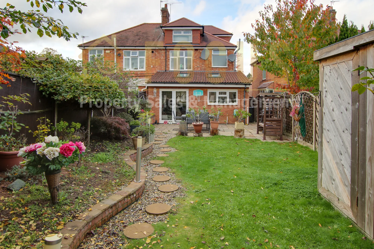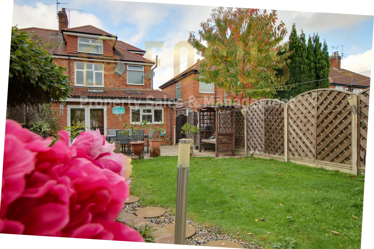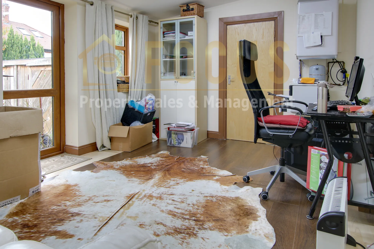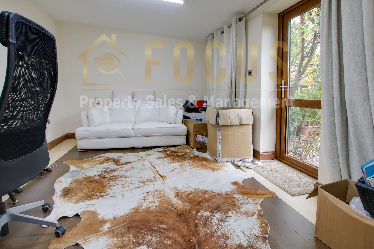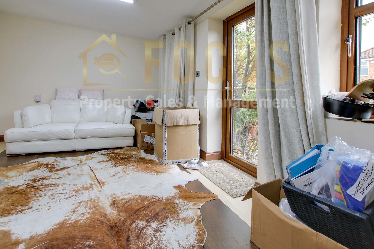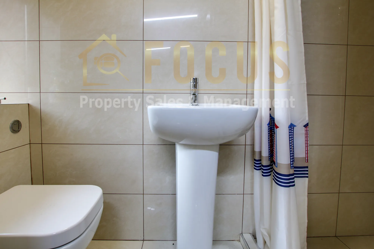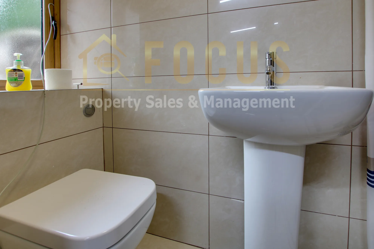4 bedroom
2 bathroom
2 receptions
1227.09 sq ft (114 sq m)
3046.19 acres
4 bedroom
2 bathroom
2 receptions
1227.09 sq ft (114 sq m)
3046.19 acres
A FANTASTIC OPPORTUNITY to rent this extended family home. This three storey property has 4 bedrooms, 2 bathrooms and a detached annex at the rear of the garden which offers ADDITIONAL OFFICE space or GUEST ACCOMMODATION.
The ground floor comprises of a hallway, ground floor cloakroom, spacious lounge which leads to the modern kitchen/diner and utility room. The first floor has a front double bedroom, there is a further double bedroom and family bathroom. The second floor attic offers a third double bedroom.
Outside is the self contained Annex with en-suite shower room. The frontage is paved with a spacioous driveway, and a side gate to the rear garden, patio area and annex access.
UNFURNISHED / 12 MONTH MINIMUM TENANCY
RENT: £1295 / DEPOSIT £1295
Council Tax Band Rating C Leicester City Council
EPC Rating 68 D
As well as paying the rent, you may also be required to make the following payments.
Utilities: water, electricity, gas, telephone and broadband, Tv Licence, Council Tax
Hallway15' 1" x 6' 2" (4.60m x 1.88m)Enter via UPVC double glazed to this spacious hallway which has been extended into the original porch. The floor is tiled and there are stairs rising to the first floor landing. There is a fitted shoe cupboard, radiator and also doors leading to the lounge and ground floor WC.
Wc3' 7" x 6' 2" (1.09m x 1.87m)This ground floor cloakroom has matching tiles to the hallway and a UPVC double glazed window to the side elevation. There is a low-level WC, stylish wash hand basin with mixer tap and tiled splashback, heated towel rail.
Lounge23' 3" x 10' 8" (7.08m x 3.24m)The lounge is extended into what was the original dining room. There is a UPVC double glazed bay window to front elevation, stylish radiators and the floor is tiled to match the entrance hall. One wall has exposed stone slip to add character and there is also cornicing fitted.
Kitchen/Diner10' 10" x 17' 10" (3.31m x 5.43m)The kitchen/Diner has again matching tiled floor and the dining area has UPVC double glazed French doors leading out onto the garden. This modern and stylish kitchen is fitted with a range of basin eye level units with rolled edge worktops. There is a built-in four ring gas hob and electric oven together with extractor over. A large UPVC double glazed window over looking the rear garden has a composite one and a half bowl sink unit with mixer taps. Tiled splashback all around and underfloor heating. Also two remote controlled skylights with downlighting make this a very bright room
Utility Room9' 0" x 8' 0" (2.74m x 2.45m)Great use of space (originally this was the kitchen) this utility room has plumbing for dishwasher & washing machine and also space for a dryer. There is an additional composite one and a half bowl sink unit with mixer taps and a UPVC double glazed window to side elevation, Tiled splashback’s, Worcester boiler and space for large freestanding style fridge freezer. Also benefitting from base and eye level units with work surfaces over.
Landing10' 10" x 6' 2" (3.29m x 1.87m)This bright landing has a large UPVC double glazed window to side elevation, white balustrading and doors leading to bedrooms and the family bathroom. Stairs rising to second floor.
Bedroom One10' 9" x 17' 4" (3.28m x 5.28m)Previously two rooms, this large master bedroom now has a good size dressing area to one end, UPVC double glazed bay window to front elevation and a further UPVC double glazed window making it very light and airy room. The floor is laminated and there are two radiators.
Bedroom Two12' 0" x 8' 8" (3.65m x 2.65m)(Measurements are taken to the wardrobes which are approximately 0.5m deep). This double bedroom has a generous range of fitted wardrobes and storage. There is a UPVC double glazed window to rear elevation affording open views, laminate floor and radiator.
Bathroom5' 11" x 6' 1" (1.80m x 1.86m)Again a stylish bathroom with a UPVC window to rear elevation. Fitted with a 'P' shaped bath with mixer taps and shower attachment, low-level WC and a wash hand basin with vanity cupboard and chrome mixer taps. Chrome heated towel rail. The floor and walls are fully tiled.
Second Floor Landing6' 5" x 5' 7" (1.96m x 1.70m)This is a really good use of space and offers additional storage. UPVC double glazed window to side elevation and door leading to the loft room.
Bedroom Three17' 10" x 10' 10" (5.43m x 3.31m)This converted loft room offers a great double room with UPVC double glazed window to rear elevation and also Velux style window to the front elevation the room. There is a radiator, laminate floor and plenty of eaves storage to the front of the property
Annex/Bedroom Four10' 7" x 14' 6" (3.23m x 4.42m)This is a great addition to the home! A detached annex built at the bottom of the garden with a good sized double bedroom or office. UPVC double glazed windows to the front elevation and glazed door to the garden. The floor is laminated and there is a separate gas boiler and radiator. Being totally self contained with its own en-suite shower room.
Annex En Suite8' 0" x 2' 7" (2.45m x 0.80m)This en-suite shower room is fully tiled and has a shower cubicle with mixer taps. Freestanding wash hand basin with mixer tap and low-level WC. Window to front elevation.
Rear Garden
This established rear garden is very well maintained and has a lawn area enclosed by wooden fencing. There are raised flower beds which have a brick edge stone topping. To the rear of the house is a large stone patio area and there is pedestrian side access. At the bottom of the garden is the Annex and a large storage shed.
Front Garden
Low maintenance block paved frontage.
